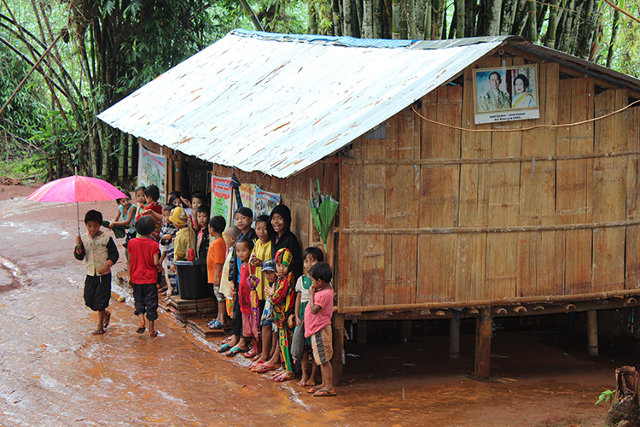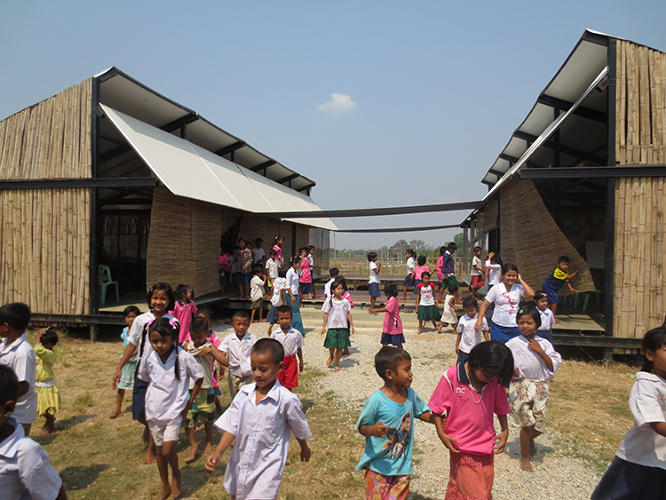The MOVINGschool project makes easy-to-assemble schools that help Burmese refugees as they are forced to move around from camp to camp.
For decades, Burmese refugees fleeing war have ended up on the Thai border. And though some of the refugees have lived in border camps since the early 1980s--raising kids who have never actually been to Burma--they still don’t have the right to own land in Thailand. Buildings are temporary, so in the past, things like schools have been simple structures. Aid organizations couldn’t invest in lasting infrastructure. But that’s starting to change with a new set of modular schools designed for easy relocation.
The MOVINGschool project began a little unconventionally: David and Louise Cole, a British couple, happened to visit a border camp in the village of Mae Sot while traveling in Thailand. They were struck to see refugee schools made from simple tarpaulin sheets stretched over a mud floor with a few pieces of bamboo. But unlike other tourists who pass through the area, they decided to do something, and managed to launch an international design competition for a mobile school when they returned to the U.K.

“We came up with an idea of a school building that could be taken down and transported with the community, perhaps one day taken back over the border into Burma and starting the regeneration of the countries small rural border towns that have been devastated by decades of civil war,” Louise Cole says. They envisioned something simple to build, so classes could start up again quickly after a move. To raise the money to build the schools, they founded a nonprofit called Building Trust International.
The first school using the winning design, from Bay Area architects Amadeo Bennetta and Daniel LaRossa, was built last fall, and the second and third were just completed.
Each piece of the design was designed to be easy to put together, take apart, and move. Tires filled with gravel form a simple foundation, and a modular steel frame can fit together in different ways based on the location. A UV-resistant fabric roof keeps the space cool, and internal walls can move depending on the size of a class. The walls are covered in a locally made bamboo panels, created by apprentices at a nearby social enterprise called Ironwood Studio.

Though it was made for the unique local conditions, the architects say the school could easily be adapted for other places. BTI is currently reviewing the designs for use in Sierra Leone. “The strength of this type of modular design is that it is really a framework that can be modified, supplemented, reconfigured, and in-filled with appropriate regional materials,” said Benetta. “For instance, BTI did a great job of sourcing local skills and the abundant bamboo crop to create the unique wall paneling. That may not always be the available material but substitutions can easily be found once the local dialogue is started.”
It's also not limited to just being a school, Benetta says. "We also envision these spaces being deployed as housing, relief shelters, activity spaces, or anywhere in which a displaced population needs a community gathering point."
No comments:
Post a Comment